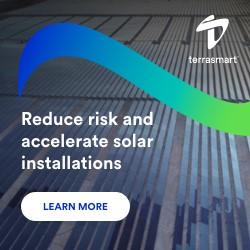Sonoma Family Replaces Home Lost to Fire with BONE Structure Net Zero Energy Home
On the morning of October 10, 2017, Howard Booster hiked over a Santa Rosa ridge to the place where his multi-generational family home of 35 years once stood. He found nothing left. It was not even smoldering. It was just gone.
A fast-moving wildfire sparked by a downed PG&E power line swept through in the middle of the night on October 9. The fire, spread by 95-mile-an-hour winds, was so hot homes in its path were completely gone, literally in minutes. Sonoma County alone lost 5,100 homes to this October wildfire, part of a firestorm of multiple fires that ravaged wine country and burned with unparalleled ferocity across Northern California.
In a place that has been devastated by a combination of mismanaged lands and unprecedented conditions undeniably fueled by climate change, it seems fitting the Booster’s will be able to create a zero-energy home here that will be fully-solar powered and can be a model for anyone wanting to move away from fossil fuel. California’s 2020 building code will require all new homes to be net zero energy—producing as much as energy as they consume.
The new home will be a super-energy-efficient, 100% solar, net zero energy home thanks to the collaboration with BONE Structure®, which makes a net-zero-energy ready framing system to fit the design. BONE Structure shells reduce heating and cooling energy needs by 90% compared to the average new home in North America, which means they require fewer solar panels than a home that isn’t as energy efficient.
Open House Event
On May 10th, 11th and 12th, BONE Structure, in collaboration with Kelly & Morgan Architect and Mikara Construction, will host an Open House event for the public. Visitors will have an opportunity to walk through a BONE Structure home under construction and learn more about the Booster family’s story of perseverance, determination and new beginnings.
In line with this event, Friday May 10th only, there will be 4 panels that will cover topics such as the California building code - Net Zero energy and title 24 compliance, building within the wildfire urban interface and the new advances in thermal envelope technology.
To read the full story and for more information visit: https://bonestructure.ca/en/santarosa
BONE Structure Technology
All BONE Structure homes are designed and assembled using a patented steel construction technology inspired by the aerospace industry. Energy efficient, the BONE Structure homes have a soya based polyurethane thermal envelope that provides ultimate comfort to its occupants. They could save you up to 90% on energy costs for heating and cooling. No mold, no moisture and no premature deterioration of materials, the homes are beautiful, solid and contemporary, offering open-concept living spaces without load bearing walls and large windows that let in natural light. Built on BONE Structure’s incomparable thermal envelope, all homes are Net Zero Ready. For more information about Net-Zero, visit the BONE Structure website here.
About BONE Structure
Founded in 2005 by President Marc A. Bovet in Laval, Quebec, Canada, out of a frustrating personal construction experience, BONE Structure has patented, in 42 countries, a technology that combines aesthetics, flexibility, efficiency, and respect for the environment. It specializes in the design, development and commercialization of technologies for residential and light commercial construction. BONE Structure employs more than sixty professionals in Laval and San Francisco, architects, technologists, engineers, and urban planners and has integrated expertise to provide an unmatched one-stop-shop client experience. The company also collaborates with architectural firms and other outside professionals across Canada and California. BONE Structure is attracting the industry’s best general and specialized contractors, project managers, and developers who also share the company's corporate values of Respect, Transparency, Loyalty, Security and Fun. BONE Structure is a member of the NAHB in the U.S. and other builder associations across Canada. It has also received a number of awards throughout the years for innovation, architecture, sustainability and process. For more information, please visit: www.BONEstructure.ca
Comments (0)
This post does not have any comments. Be the first to leave a comment below.
Featured Product

