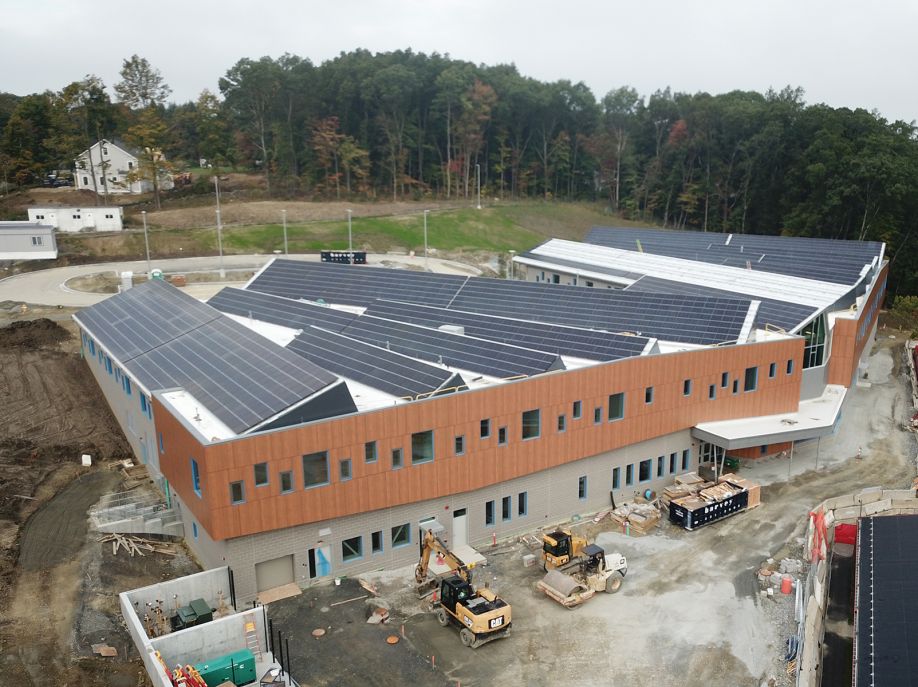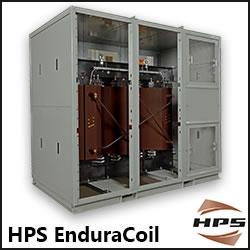The 58,000 square foot roof is indeed a unique aspect of the building, featuring 11 different raised sawtooth profiles each designed to both “optimize the amount of natural daylighting in the classrooms, and to provide the best orientation for the building’s solar array.
Award-winning Elementary School With Unique Roof Design Has Minimal Environmental Impact
Cass Study from | OMG Roofing
If reading, writing, and arithmetic are the hallmarks of excellent elementary school education, the Annie E. Fales Elementary School in Westborough, Mass., is one of the best, ranked in the top 20% for overall test scores among nearly 1,700 public schools in the Commonwealth. With it’s newly built, net zero-designed facility, the school has earned an A+ not only for the quality of education, but also for its impact on the environment.
The new school, designed by HMFH Architects of Cambridge, Mass., which specializes in educational facility design, is setting a precedent for energy-efficient design in educational facilities as the first net-positive energy public school in Massachusetts. In addition, the project has been recognized by Sika Sarnafil as a ‘2021 Project of the Year’ in the ‘Sustainability’ category for the outstanding roof installation by a Sika-approved contractor.
“The town of Westborough has a goal of becoming carbon-emissions free by 2035,” said Caitlin Osepchuk, AIA, HMFH Associate. “The entire facility -- from its site on the side of a hill, and geothermal heating and cooling system, to its centralized energy management system designed to use one-third of the energy typically used in a school of this size, highly efficient curtain wall system, LED lighting, triple glazed windows, and its unique roof structure – was designed to minimize impact on the environment.”
The 58,000 square foot roof is indeed a unique aspect of the building, featuring 11 different raised sawtooth profiles each designed to both “optimize the amount of natural daylighting in the classrooms, and to provide the best orientation for the building’s solar array,” said Osepchuk.
THE SOLAR DESIGN

In total, the facility has over 1,350 solar modules, capable of producing 507.75 kw of electricity, said Stephen Coffrin, senior project engineer with Solar Design Associates of Harvard, Mass. The solar panels are installed on an Iron Ridge Racking System and secured to the deck with OMG PowerGripTM Universal 7 roof mounts.
The solar array was specified with REC modules rated at 375-watts each. REC is Europe’s largest manufacturer of solar panels and pioneered half-cut cell technology which increases energy output by reducing the size of the cells so more fit on the panel. Individual panels are then ‘split’ in half, so the top operates independently of the bottom, which provides more energy even if part of the panel is in shade.
The REC modules are near the top of their class in overall efficiency at 21.4%, have industry leading warranties on their power output (25 years) and physical product (20 years), and are tested to withstand the increasing wind and snow loads associated with New England weather (95 pounds-per-square-foot snow load, 55 pounds-per-square-foot wind load).
The system utilizes SolarEdge inverters and power electronics to convert the DC electricity to AC electricity that is then fed directly into the school’s electrical system for immediate use. The monitoring system provided by SolarEdge can show module level production, greatly increasing reliability, uptime, and reducing O&M costs. Consumption monitoring is also provided to allow load-to-generation ratios to be examined.
THE ROOF ASSEMBLY

The roofing system was installed by Capeway Roofing Systems, Inc., of Westport, Mass., one of Sika Sarnafil’s Elite Partners Club contractors.
The roofing assembly includes a 22-gauge metal deck, vapor barrier, two layers of 2.6-inch polyisocyanurate insulation, and a layer of tapered insulation over the top for positive drainage, all mechanically attached to the deck. A half-inch layer of Georgia Pacific DensDeck® is fully adhered over the top, using Sika Sarnacol OM Adhesive, a two-part polyurethane adhesive. The waterproofing layer is reflective gray 60 mil Sarnafil G 410-60 SA PVC membrane with an adhesive backing on the sloped portions of the roof, and 60 mil white Sarnafil SA membrane on the flat sections.
We use lots of the Sarnafil SA membrane,” said Michael Correia, project manager for Capeway Roofing. “It’s a good time saver for us since you just lay it down and roll it in, and it’s easy to work with. Our guys really like it.”
The 11 sawtooth profiles range in overall length from 65- to 187-feet long, with slopes on the Southern or solar panel side ranging from 21° to 30°, and slopes on the Northern side for daylighting ranging from 54° to vertical. The individual sawtooth heights from the roof deck to the peak ranged from seven- to 12-feet.
The content & opinions in this article are the author’s and do not necessarily represent the views of AltEnergyMag
Comments (0)
This post does not have any comments. Be the first to leave a comment below.
Featured Product

